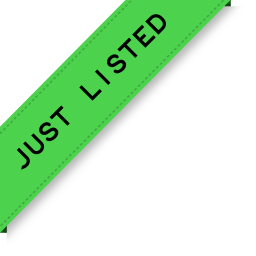1603 5629 Birney Avenue, Vancouver
SOLD / $1,265,000
2 Beds
2 Baths
956 Sqft
2021 Built
$645.16 mnt. fees
Welcome to Ivy on the Park by Wall Group! This stunning northwest-facing 2-bed, 2-bath corner home offers 956 sqft of bright, open living at UBC. Only 4 years old, it features 9'' ceilings, floor-to-ceiling windows, air-conditioned units with efficient heating and cooling, and a large balcony overlooking Pacific Spirit Park. The sleek kitchen has quartz counters, stainless appliances, and an oversized island. Enjoy premium amenities: concierge, private event lounge, gym, music room with piano, study room, and bike room. Super healthy strata budget. Steps to Wesbrook Village. 2 parking stalls, 2 storage lockers. School catchment: Norma Rose Point & University Hill. This unit is a MUST SEE! Open SAT 2-4PM.
Taxes (2025): $2,486.69
Amenities
- Bike Room
- Exercise Centre
- Concierge
- Caretaker
- Maintenance Grounds
- Gas
- Hot Water
- Management
- Shopping Nearby
- Central Air
- Air Conditioning
- Garden
- Playground
- Balcony
- Elevator
- Storage
- In Unit
Features
- Washer
- Dryer
- Dishwasher
- Refrigerator
- Stove
- Central Air
- Air Conditioning
Site Influences
- Shopping Nearby
- Garden
- Playground
- Balcony
- Central Location
- Private
| MLS® # | R3056787 |
|---|---|
| Dwelling Type | Apartment Unit |
| Home Style | Multi Family,Residential Attached |
| Year Built | 2021 |
| Fin. Floor Area | 956 sqft |
| Finished Levels | 1 |
| Bedrooms | 2 |
| Bathrooms | 2 |
| Taxes | $ 2487 / 2025 |
| Outdoor Area | Garden,Playground,Balcony |
| Water Supply | Public |
| Maint. Fees | $645 |
| Heating | Forced Air, Heat Pump |
|---|---|
| Construction | Concrete,Glass (Exterior) |
| Foundation | Concrete Perimeter |
| Basement | None |
| Roof | Other |
| Fireplace | 0 , |
| Parking | Underground,Concrete |
| Parking Total/Covered | 2 / 2 |
| Parking Access | Underground,Concrete |
| Exterior Finish | Concrete,Glass (Exterior) |
| Title to Land | Leasehold prepaid-Strata |
| Floor | Type | Dimensions |
|---|---|---|
| Main | Living Room | 15''5 x 9''10 |
| Main | Bedroom | 10''5 x 8''6 |
| Main | Primary Bedroom | 12''1 x 9''1 |
| Main | Laundry | 8''10 x 7''8 |
| Main | Walk-In Closet | 5''6 x 5''11 |
| Main | Kitchen | 9''2 x 8''4 |
| Main | Dining Room | 14''8 x 7''5 |
| Floor | Ensuite | Pieces |
|---|---|---|
| Main | Y | 3 |
| Main | N | 3 |
Similar Listings
Listed By: Royal Pacific Realty Corp.
Disclaimer: The data relating to real estate on this web site comes in part from the MLS Reciprocity program of the Real Estate Board of Greater Vancouver or the Fraser Valley Real Estate Board. Real estate listings held by participating real estate firms are marked with the MLS Reciprocity logo and detailed information about the listing includes the name of the listing agent. This representation is based in whole or part on data generated by the Real Estate Board of Greater Vancouver or the Fraser Valley Real Estate Board which assumes no responsibility for its accuracy. The materials contained on this page may not be reproduced without the express written consent of the Real Estate Board of Greater Vancouver or the Fraser Valley Real Estate Board.
Disclaimer: The data relating to real estate on this web site comes in part from the MLS Reciprocity program of the Real Estate Board of Greater Vancouver or the Fraser Valley Real Estate Board. Real estate listings held by participating real estate firms are marked with the MLS Reciprocity logo and detailed information about the listing includes the name of the listing agent. This representation is based in whole or part on data generated by the Real Estate Board of Greater Vancouver or the Fraser Valley Real Estate Board which assumes no responsibility for its accuracy. The materials contained on this page may not be reproduced without the express written consent of the Real Estate Board of Greater Vancouver or the Fraser Valley Real Estate Board.


















































