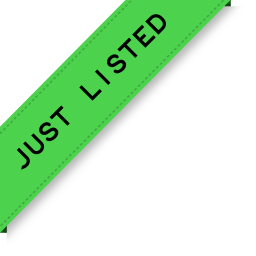201 365 1st Street, North Vancouver
SOLD / $648,800
1 Bed
1 Bath
732 Sqft
1999 Built
$371.95 mnt. fees
Welcome to Vista at Hamersley Park! This charming one-bedroom and den home is situated in the heart of North Vancouver's most desirable neighborhood, Lower Lonsdale. The den provides an excellent space for professionals working from home. With its prime location, you're just steps away from local breweries, Shipyard and all the vibrant amenities that Lower Lonsdale has to offer. This home includes one parking spot and storage for your convenience. Gas and hot water are covered in the maintenance fees, adding to the ease and comfort of living in this sought-after community. Enjoy the perfect blend of convenience and lifestyle at Vista at Hamersley Park! Pets and rental friendly. Showing Sun 2-4pm by appointment only.
Taxes (2023): $1,895.57
Amenities
- Wheelchair Access
- Bike Room
- Trash
- Gas
- Hot Water
- Management
- No Outdoor Area
- In Unit
Features
- Washer
- Dryer
- Dishwasher
- Refrigerator
- Cooktop
Site Influences
- No Outdoor Area
- Central Location
| MLS® # | R2898023 |
|---|---|
| Dwelling Type | Apartment Unit |
| Home Style | Multi Family,Residential Attached |
| Year Built | 1999 |
| Fin. Floor Area | 732 sqft |
| Finished Levels | 1 |
| Bedrooms | 1 |
| Bathrooms | 1 |
| Taxes | $ 1896 / 2023 |
| Outdoor Area | No Outdoor Area |
| Water Supply | Public |
| Maint. Fees | $372 |
| Heating | Baseboard, Electric |
|---|---|
| Construction | Frame Wood,Vinyl Siding |
| Foundation | Concrete Perimeter |
| Basement | None |
| Roof | Asphalt |
| Floor Finish | Tile, Carpet |
| Fireplace | 1 , Gas |
| Parking | Garage Under Building,Underground |
| Parking Total/Covered | 1 / 1 |
| Parking Access | Garage Under Building,Underground |
| Exterior Finish | Frame Wood,Vinyl Siding |
| Title to Land | Freehold Strata |
| Floor | Type | Dimensions |
|---|---|---|
| Main | Living Room | 14'' x 11''3 |
| Main | Dining Room | 11''3 x 8'' |
| Main | Kitchen | 9''9 x 8''4 |
| Main | Primary Bedroom | 11''1 x 9''5 |
| Main | Den | 8''6 x 6''6 |
| Main | Foyer | 5''6 x 3''10 |
| Floor | Ensuite | Pieces |
|---|---|---|
| Main | N | 3 |
Similar Listings
Listed By: Royal Pacific Realty Corp.
Disclaimer: The data relating to real estate on this web site comes in part from the MLS Reciprocity program of the Real Estate Board of Greater Vancouver or the Fraser Valley Real Estate Board. Real estate listings held by participating real estate firms are marked with the MLS Reciprocity logo and detailed information about the listing includes the name of the listing agent. This representation is based in whole or part on data generated by the Real Estate Board of Greater Vancouver or the Fraser Valley Real Estate Board which assumes no responsibility for its accuracy. The materials contained on this page may not be reproduced without the express written consent of the Real Estate Board of Greater Vancouver or the Fraser Valley Real Estate Board.
Disclaimer: The data relating to real estate on this web site comes in part from the MLS Reciprocity program of the Real Estate Board of Greater Vancouver or the Fraser Valley Real Estate Board. Real estate listings held by participating real estate firms are marked with the MLS Reciprocity logo and detailed information about the listing includes the name of the listing agent. This representation is based in whole or part on data generated by the Real Estate Board of Greater Vancouver or the Fraser Valley Real Estate Board which assumes no responsibility for its accuracy. The materials contained on this page may not be reproduced without the express written consent of the Real Estate Board of Greater Vancouver or the Fraser Valley Real Estate Board.


























