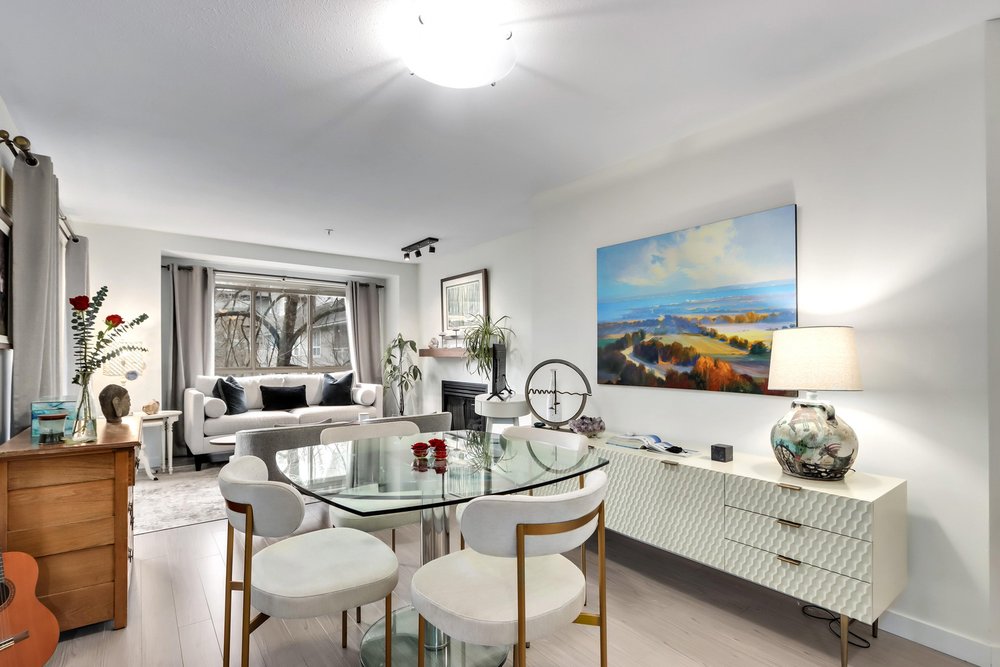411 150 22nd Street, North Vancouver
SOLD / $749,000
2 Beds
1 Bath
824 Sqft
1997 Built
$604.01 mnt. fees
Welcome to The Sierra. This well managed building and immaculately kept home features 2 bedrooms on opposite sides of the suite, stainless steel appliances, gas fireplace, laminate flooring, tile back-splash and quartz counter-tops. This bright and airy home has a large, covered, private patio and separate laundry room. Pets and rentals allowed with restrictions. Walking distance to shops, restaurants, public transit, Centennial Theatre, and the new Harry Jerome Community Recreation Centre.
Taxes (2023): $1,976.88
Amenities
- Bike Room
- Electricity
- Management
- Balcony
- Elevator
- Storage
- In Unit
Features
- Washer
- Dryer
- Dishwasher
- Refrigerator
- Cooktop
Site Influences
- Balcony
- Central Location
| MLS® # | R2868808 |
|---|---|
| Dwelling Type | Apartment Unit |
| Home Style | Multi Family,Residential Attached |
| Year Built | 1997 |
| Fin. Floor Area | 824 sqft |
| Finished Levels | 1 |
| Bedrooms | 2 |
| Bathrooms | 1 |
| Taxes | $ 1977 / 2023 |
| Outdoor Area | Balcony |
| Water Supply | Public |
| Maint. Fees | $604 |
| Heating | Other |
|---|---|
| Construction | Frame Wood,Vinyl Siding |
| Foundation | Concrete Perimeter |
| Basement | None |
| Roof | Asphalt |
| Fireplace | 1 , Gas |
| Parking | Underground |
| Parking Total/Covered | 1 / 1 |
| Parking Access | Underground |
| Exterior Finish | Frame Wood,Vinyl Siding |
| Title to Land | Freehold Strata |
| Floor | Type | Dimensions |
|---|---|---|
| Main | Primary Bedroom | 11''3 x 10''5 |
| Main | Bedroom | 10''6 x 8''10 |
| Main | Living Room | 12''3 x 11''1 |
| Main | Dining Room | 13''1 x 10''2 |
| Main | Walk-In Closet | 5''7 x 3''11 |
| Main | Laundry | 6''7 x 4''0 |
| Main | Kitchen | 10''1 x 9''11 |
| Floor | Ensuite | Pieces |
|---|---|---|
| Main | N | 3 |
Similar Listings
Listed By: Royal Pacific Realty Corp.
Disclaimer: The data relating to real estate on this web site comes in part from the MLS Reciprocity program of the Real Estate Board of Greater Vancouver or the Fraser Valley Real Estate Board. Real estate listings held by participating real estate firms are marked with the MLS Reciprocity logo and detailed information about the listing includes the name of the listing agent. This representation is based in whole or part on data generated by the Real Estate Board of Greater Vancouver or the Fraser Valley Real Estate Board which assumes no responsibility for its accuracy. The materials contained on this page may not be reproduced without the express written consent of the Real Estate Board of Greater Vancouver or the Fraser Valley Real Estate Board.
Disclaimer: The data relating to real estate on this web site comes in part from the MLS Reciprocity program of the Real Estate Board of Greater Vancouver or the Fraser Valley Real Estate Board. Real estate listings held by participating real estate firms are marked with the MLS Reciprocity logo and detailed information about the listing includes the name of the listing agent. This representation is based in whole or part on data generated by the Real Estate Board of Greater Vancouver or the Fraser Valley Real Estate Board which assumes no responsibility for its accuracy. The materials contained on this page may not be reproduced without the express written consent of the Real Estate Board of Greater Vancouver or the Fraser Valley Real Estate Board.

























