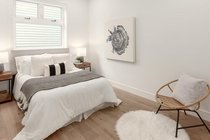1972 7th Avenue, Vancouver
Welcome to the latest masterpiece by Four Corners Homes. A luxurious back 1/2 duplex perfectly situated on E 7th Ave. A generous 1,637sf on two levels creating a thoughtfully designed layout & open concept living, this home effortlessly blends spaciousness & comfort. 3 expansive bdrms on the 2nd floor, including an extravagant primary suite with built-in closet space & a spa-like ensuite. The natural colour scheme & elegant brass fixtures perfectly complements the white oak hardwood floors. The designer kitchen features Fisher Paykel appliances w/integrated cabinetry & accordion doors for seamless indoor-outdoor living. The gated yard & large back patio is ideal for families & entertainers! This home has it all with radiant heat, high-end finishings & ample storage. Your dream home awaits.
- Shopping Nearby
- Private Yard
- In Unit
- Washer
- Dryer
- Dishwasher
- Refrigerator
- Cooktop
- Heat Recov. Vent.
- Security System
- Smoke Detector(s)
- Fire Sprinkler System
- Shopping Nearby
- Private Yard
- Central Location
- Lane Access
- Recreation Nearby
- Wooded
| MLS® # | R2836010 |
|---|---|
| Dwelling Type | 1/2 Duplex |
| Home Style | Duplex,Residential Attached |
| Year Built | 2023 |
| Fin. Floor Area | 1637 sqft |
| Finished Levels | 2 |
| Bedrooms | 3 |
| Bathrooms | 3 |
| Taxes | $ N/A / 2023 |
| Outdoor Area | Patio,Deck, Private Yard |
| Water Supply | Public |
| Maint. Fees | $N/A |
| Heating | Natural Gas, Radiant |
|---|---|
| Construction | Frame Wood,Mixed (Exterior) |
| Foundation | Concrete Perimeter |
| Basement | None |
| Roof | Asphalt |
| Floor Finish | Hardwood, Tile |
| Fireplace | 0 , |
| Parking | Open,Lane Access |
| Parking Total/Covered | 1 / 0 |
| Parking Access | Open,Lane Access |
| Exterior Finish | Frame Wood,Mixed (Exterior) |
| Title to Land | Freehold Strata |
| Floor | Type | Dimensions |
|---|---|---|
| Main | Foyer | 6''0 x 4''0 |
| Main | Dining Room | 19''0 x 6''11 |
| Main | Kitchen | 13''0 x 8''0 |
| Main | Living Room | 19''1 x 12''0 |
| Above | Bedroom | 16''9 x 9''9 |
| Above | Bedroom | 12''7 x 9''9 |
| Above | Primary Bedroom | 13''1 x 13''1 |
| Above | Laundry | 6''2 x 5''4 |
| Floor | Ensuite | Pieces |
|---|---|---|
| Main | N | 2 |
| Above | Y | 3 |
| Above | N | 4 |















