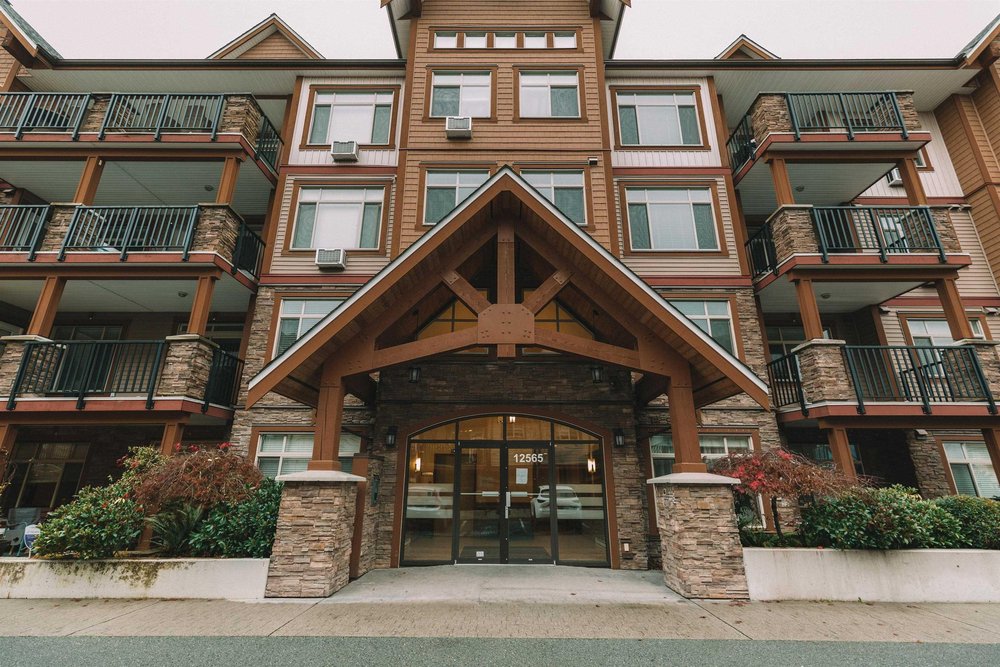215 12565 190A Street, Pitt Meadows
Quadra Homes has built this condo to perfection with functional and lavish living in mind. This spacious 2bed 2bath & den, 940sf CORNER unit boasts 9ft ceilings, open-concept kitchen with deluxe, full-sized S&S appliances, beautiful granite countertops and tall, soft-closing cabinet doors, built-in closets in both master bedrooms, exquisite detailing in both bathrooms including heated floor tiles and mirrors, a large balcony for you and your guests to enjoy, BONUS A/C units in both bedrooms, and more. Seller is the original owner and has kept the home in pristine condition! Unit comes with 2 parking stalls, backing right up to the HUGE 10'x10' storage locker behind one of them. LOCATION LOCATION! Next to hwy and minutes walk from Shopping complex.
- Air Cond./Central
- Elevator
- In Suite Laundry
- Air Conditioning
- ClthWsh
- Dryr
- Frdg
- Stve
- DW
- Drapes
- Window Coverings
- Microwave
- Central Location
- Golf Course Nearby
- Recreation Nearby
- Shopping Nearby
| MLS® # | R2635360 |
|---|---|
| Property Type | Residential Attached |
| Dwelling Type | Apartment Unit |
| Home Style | 1 Storey |
| Year Built | 2013 |
| Fin. Floor Area | 940 sqft |
| Finished Levels | 1 |
| Bedrooms | 2 |
| Bathrooms | 2 |
| Taxes | $ 3052 / 2021 |
| Outdoor Area | Balcony(s) |
| Water Supply | City/Municipal |
| Maint. Fees | $376 |
| Heating | Electric, Radiant |
|---|---|
| Construction | Frame - Wood |
| Foundation | |
| Basement | None |
| Roof | Asphalt |
| Floor Finish | Laminate, Tile |
| Fireplace | 1 , Electric |
| Parking | Garage; Underground |
| Parking Total/Covered | 2 / 2 |
| Exterior Finish | Stone,Vinyl,Wood |
| Title to Land | Freehold Strata |
| Floor | Type | Dimensions |
|---|---|---|
| Main | Master Bedroom | 10'7 x 11'10 |
| Main | Living Room | 11'4 x 14'0 |
| Main | Dining Room | 11'4 x 8'0 |
| Main | Master Bedroom | 10'6 x 11'10 |
| Main | Den | 6'0 x 9'0 |
| Main | Kitchen | 8'9 x 8'0 |
| Floor | Ensuite | Pieces |
|---|---|---|
| Main | Y | 4 |
| Main | Y | 4 |
Similar Listings
Disclaimer: The data relating to real estate on this web site comes in part from the MLS Reciprocity program of the Real Estate Board of Greater Vancouver or the Fraser Valley Real Estate Board. Real estate listings held by participating real estate firms are marked with the MLS Reciprocity logo and detailed information about the listing includes the name of the listing agent. This representation is based in whole or part on data generated by the Real Estate Board of Greater Vancouver or the Fraser Valley Real Estate Board which assumes no responsibility for its accuracy. The materials contained on this page may not be reproduced without the express written consent of the Real Estate Board of Greater Vancouver or the Fraser Valley Real Estate Board.































