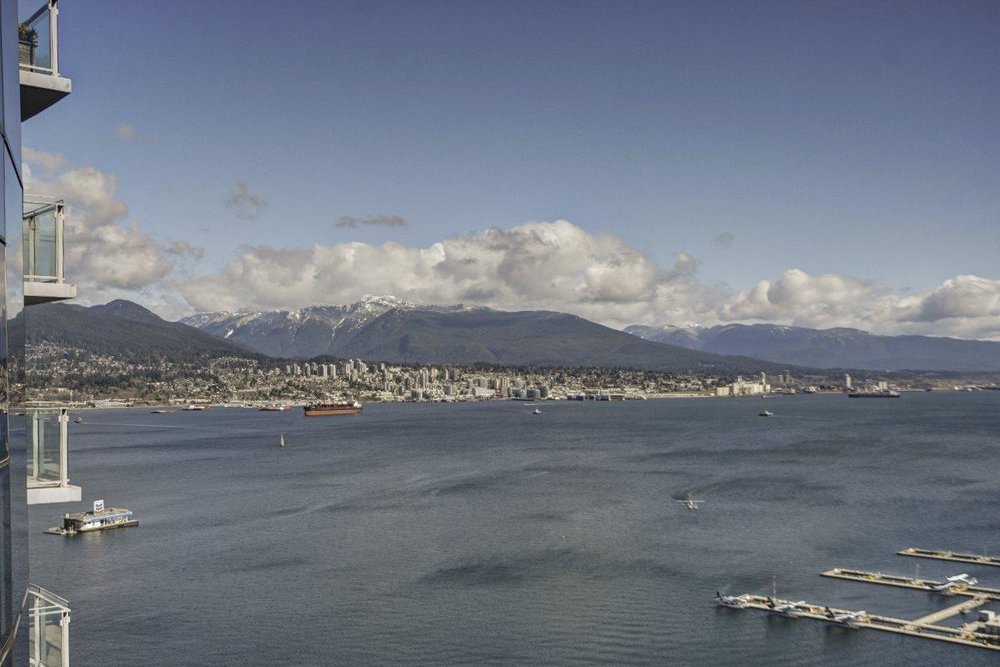2603 1281 W Cordova Street, Vancouver
Enjoy a cosmopolitan lifestyle in this spacious water front home. Watch the sun rise and set overlooking beautiful Coal Harbour and the coastal mountains. Drenched in sunlight with a constantly changing water and city views from your own living room. This 26th floor two bedroom and den home will take your breath away. High end appliances, maple floors, two spa like bathrooms. Including a spacious five piece ensuite with soaker tub and separate shower. A satellite bedroom layout encourages privacy for your overnight guests. The amenities included with ownership, will give you the feeling you are on vacation every day. Pool, steam rooms, cinema room, even a board room for your downtown business meeting. Walk to world class dinning, shopping and Stanley Park. 2 parking stalls plus 1 Locker.
- Air Cond./Central
- Bike Room
- Exercise Centre
- Pool; Indoor
- Sauna/Steam Room
- Swirlpool/Hot Tub
- Air Conditioning
- ClthWsh
- Dryr
- Frdg
- Stve
- DW
- Drapes
- Window Coverings
- Microwave
- Oven - Built In
- Pantry
- Central Location
- Marina Nearby
- Private Setting
- Recreation Nearby
- Shopping Nearby
- Waterfront Property
| MLS® # | R2553936 |
|---|---|
| Property Type | Residential Attached |
| Dwelling Type | Apartment Unit |
| Home Style | Corner Unit |
| Year Built | 2005 |
| Fin. Floor Area | 1257 sqft |
| Finished Levels | 1 |
| Bedrooms | 2 |
| Bathrooms | 2 |
| Taxes | $ 7171 / 2020 |
| Outdoor Area | Balcony(s) |
| Water Supply | City/Municipal |
| Maint. Fees | $762 |
| Heating | Forced Air, Heat Pump, Hot Water |
|---|---|
| Construction | Concrete |
| Foundation | |
| Basement | None |
| Roof | Tar & Gravel |
| Floor Finish | Hardwood |
| Fireplace | 1 , Gas - Natural |
| Parking | Garage; Underground |
| Parking Total/Covered | 2 / 2 |
| Parking Access | Front |
| Exterior Finish | Concrete,Glass |
| Title to Land | Freehold Strata |
| Floor | Type | Dimensions |
|---|---|---|
| Main | Living Room | 14'6 x 12' |
| Main | Kitchen | 10' x 8' |
| Main | Dining Room | 14'6' x 8' |
| Main | Master Bedroom | 13' x 13'3 |
| Main | Bedroom | 12' x 9'6 |
| Main | Den | 5' x 7' |
| Main | Laundry | 7' x 7' |
| Main | Foyer | 5' x 10' |
| Floor | Ensuite | Pieces |
|---|---|---|
| Main | Y | 5 |
| Main | N | 3 |
Similar Listings
Disclaimer: The data relating to real estate on this web site comes in part from the MLS Reciprocity program of the Real Estate Board of Greater Vancouver or the Fraser Valley Real Estate Board. Real estate listings held by participating real estate firms are marked with the MLS Reciprocity logo and detailed information about the listing includes the name of the listing agent. This representation is based in whole or part on data generated by the Real Estate Board of Greater Vancouver or the Fraser Valley Real Estate Board which assumes no responsibility for its accuracy. The materials contained on this page may not be reproduced without the express written consent of the Real Estate Board of Greater Vancouver or the Fraser Valley Real Estate Board.












































