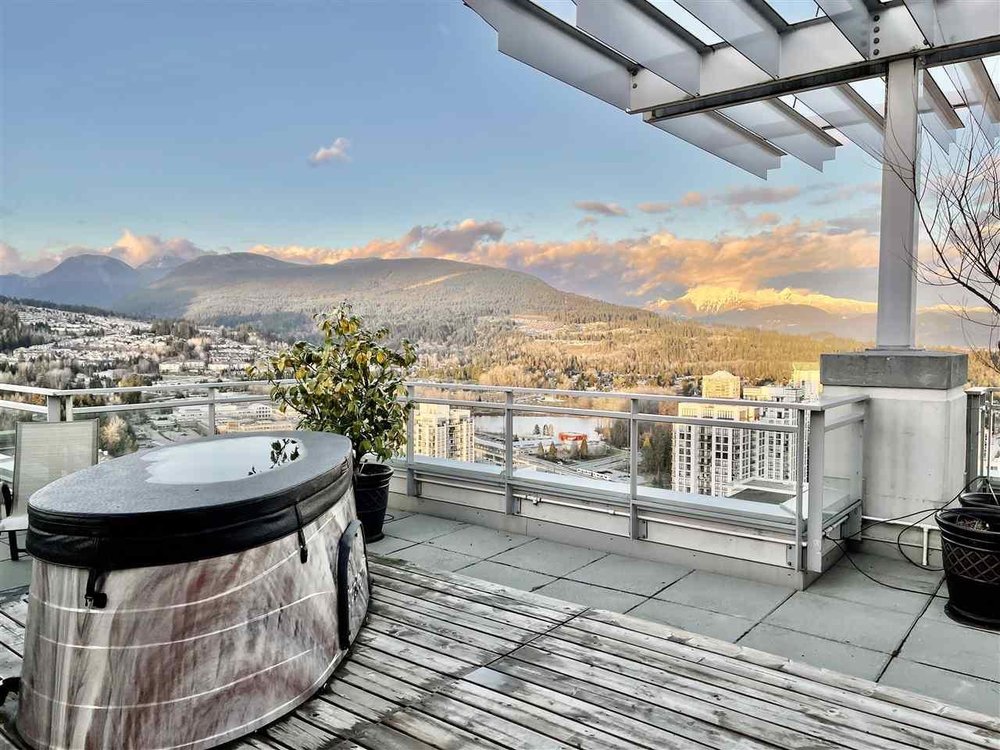4202 2955 Atlantic Avenue, Coquitlam
ABSOLUTELY SPECTACULAR!! PENTHOUSE UNIT of over 1600 sqft w/ INCREDIBLE UNPARALLELED ROOFTOP TERRACE of approximately 1700 SQFT w/ SWEEPING PANORAMIC VIEWS of the Northern mountains, the Valley, and the city! MUST BE SEEN TO BE APPRECIATED! Inside features 11' ceilings, 2 bdrms +den+ solarium, 2.5 bath incl 2 master suites both w/ WI clsts, ensuites, and unbelievable views. Great-rm style living w/ spacious lvng/dining areas, kitchen w/ KitchenAid stainless appliance package, gas range, and quartz counters. Owner-upgrades incl hardwd flooring, travertine tiles, and lots of natural wood accents. Outside, the possibilities are endless on the expansive terrace. Enjoy sun-bathing, star-gazing, or just marvel at the endless views. Walk to all amenities, incl Skytrain and Coquitlam Centre.
- Bike Room
- Exercise Centre
- Pool; Outdoor
- Sauna/Steam Room
- Storage
- ClthWsh
- Dryr
- Frdg
- Stve
- DW
- Drapes
- Window Coverings
- Microwave
- Stove
- Central Location
- Recreation Nearby
- Shopping Nearby
| MLS® # | R2545576 |
|---|---|
| Property Type | Residential Attached |
| Dwelling Type | Apartment Unit |
| Home Style | End Unit,Penthouse |
| Year Built | 2013 |
| Fin. Floor Area | 1636 sqft |
| Finished Levels | 2 |
| Bedrooms | 2 |
| Bathrooms | 3 |
| Taxes | $ 5473 / 2020 |
| Outdoor Area | Balcony(s),Rooftop Deck,Sundeck(s) |
| Water Supply | City/Municipal |
| Maint. Fees | $570 |
| Heating | Baseboard |
|---|---|
| Construction | Concrete |
| Foundation | |
| Basement | None |
| Roof | Other |
| Floor Finish | Mixed |
| Fireplace | 1 , Gas - Natural |
| Parking | Garage; Underground |
| Parking Total/Covered | 2 / 2 |
| Exterior Finish | Concrete,Glass,Mixed |
| Title to Land | Freehold Strata |
| Floor | Type | Dimensions |
|---|---|---|
| Main | Living Room | 17'6 x 14'9 |
| Main | Dining Room | 8'6 x 8' |
| Main | Kitchen | 14' x 9'8 |
| Main | Master Bedroom | 12' x 11'6 |
| Main | Walk-In Closet | 6'4 x 5' |
| Main | Bedroom | 12' x 11' |
| Main | Walk-In Closet | 5' x 5' |
| Main | Den | 8' x 7' |
| Above | Solarium | 9' x 9'2 |
| Floor | Ensuite | Pieces |
|---|---|---|
| Main | N | 2 |
| Main | Y | 5 |
| Main | Y | 4 |
Similar Listings
Disclaimer: The data relating to real estate on this web site comes in part from the MLS Reciprocity program of the Real Estate Board of Greater Vancouver or the Fraser Valley Real Estate Board. Real estate listings held by participating real estate firms are marked with the MLS Reciprocity logo and detailed information about the listing includes the name of the listing agent. This representation is based in whole or part on data generated by the Real Estate Board of Greater Vancouver or the Fraser Valley Real Estate Board which assumes no responsibility for its accuracy. The materials contained on this page may not be reproduced without the express written consent of the Real Estate Board of Greater Vancouver or the Fraser Valley Real Estate Board.

































