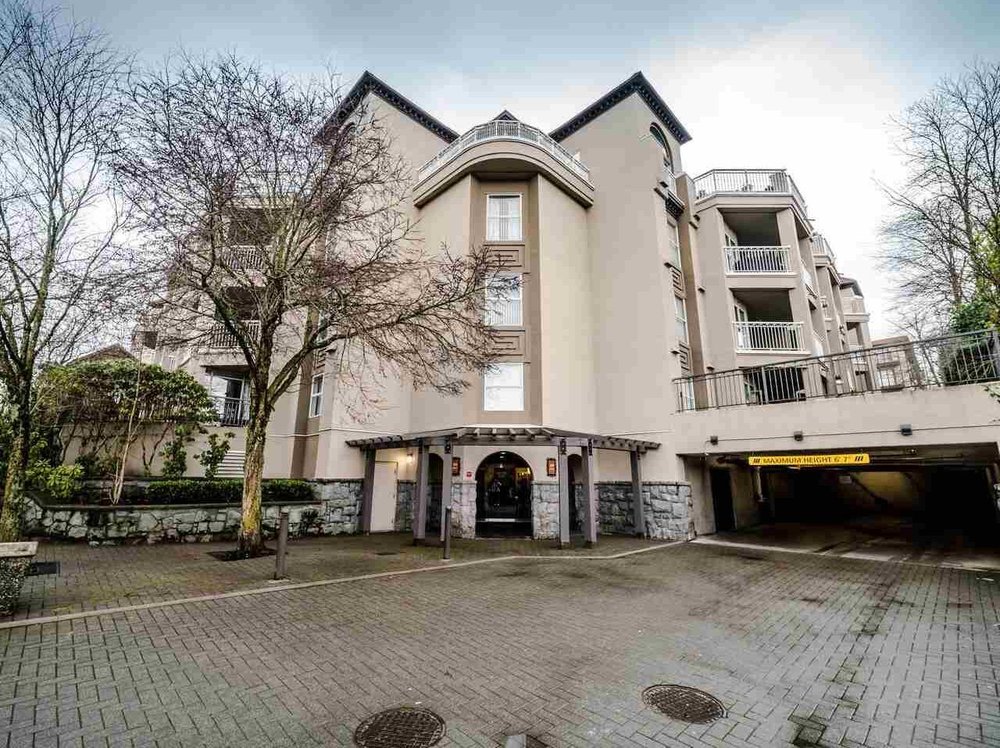402 519 Twelfth Street, New Westminster
Welcome to this top floor corner suite home at Kingsgate. Laminate wood floors welcome you to the entrance flowing passed the insuite storage w/ a newer w/d & into the lvngrm to reveal a bright wall of windows & glass sliding doors on either side of the gas f/p. A wrap-around concrete tile balcony offers vistas from all angles. The open kitch w/ s/s appliances blends w/ the dingrm set off by soaring ceilings & a 3rd glass sliding door. New LED lighting & freshly painted walls. Over-height ceilings in mstr bdrm frame a dramatic half moon window, opposite the ensuite w/ tile surround tub enclosure & passed mirrored bi-fold dbl closet doors. 2nd bdrm has a 4th sliding door to access balcony. Main 3 pc bthrm w/ glass enclosed shower. Steps from Moody Park & blocks from Royal City Centre.
- Elevator
- In Suite Laundry
- Storage
- ClthWsh
- Dryr
- Frdg
- Stve
- DW
- Central Location
- Recreation Nearby
- Shopping Nearby
| MLS® # | R2532780 |
|---|---|
| Property Type | Residential Attached |
| Dwelling Type | Apartment Unit |
| Home Style | Corner Unit,Penthouse |
| Year Built | 1996 |
| Fin. Floor Area | 1010 sqft |
| Finished Levels | 1 |
| Bedrooms | 2 |
| Bathrooms | 2 |
| Taxes | $ 2256 / 2020 |
| Outdoor Area | Balcony(s) |
| Water Supply | City/Municipal |
| Maint. Fees | $434 |
| Heating | Electric |
|---|---|
| Construction | Frame - Wood |
| Foundation | Concrete Perimeter |
| Basement | None |
| Roof | Tar & Gravel |
| Fireplace | 1 , Gas - Natural |
| Parking | Garage; Underground |
| Parking Total/Covered | 1 / 1 |
| Exterior Finish | Stucco |
| Title to Land | Freehold Strata |
| Floor | Type | Dimensions |
|---|---|---|
| Main | Foyer | 12'11 x 4'1 |
| Main | Laundry | 6'9 x 4'3 |
| Main | Kitchen | 9'10 x 7'11 |
| Main | Dining Room | 10'3 x 9'9 |
| Main | Living Room | 18'2 x 13'3 |
| Main | Bedroom | 12'1 x 10'0 |
| Main | Master Bedroom | 15'5 x 14'5 |
| Floor | Ensuite | Pieces |
|---|---|---|
| Main | Y | 4 |
| Main | N | 3 |
Similar Listings
Disclaimer: The data relating to real estate on this web site comes in part from the MLS Reciprocity program of the Real Estate Board of Greater Vancouver or the Fraser Valley Real Estate Board. Real estate listings held by participating real estate firms are marked with the MLS Reciprocity logo and detailed information about the listing includes the name of the listing agent. This representation is based in whole or part on data generated by the Real Estate Board of Greater Vancouver or the Fraser Valley Real Estate Board which assumes no responsibility for its accuracy. The materials contained on this page may not be reproduced without the express written consent of the Real Estate Board of Greater Vancouver or the Fraser Valley Real Estate Board.
























