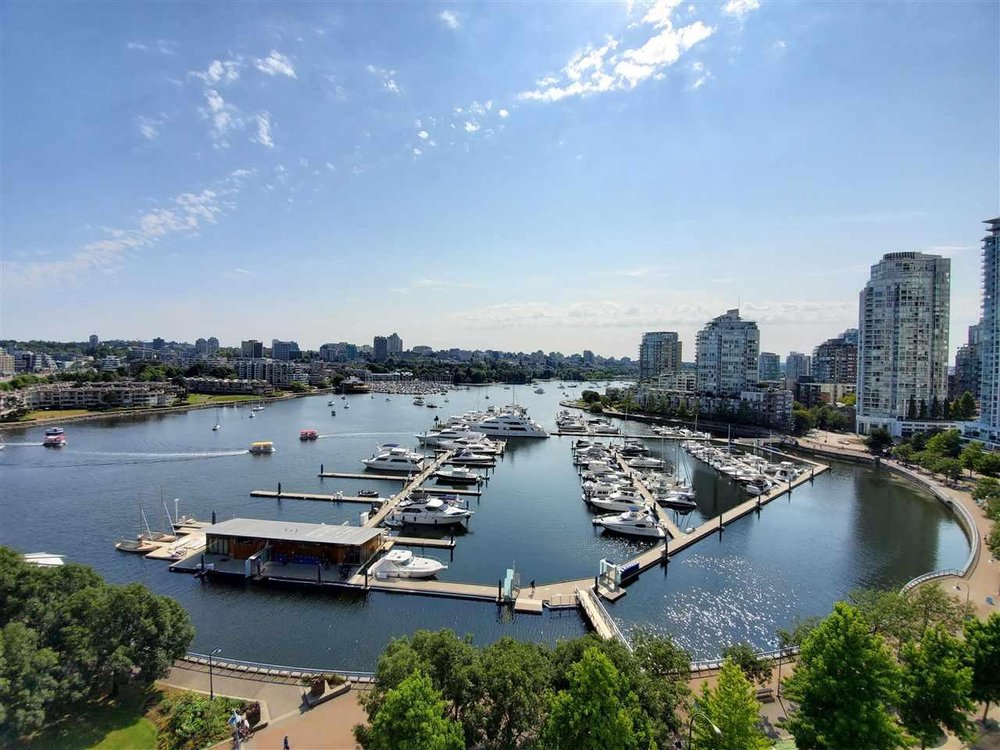1507 1033 Marinaside Crescent, Vancouver
Welcome to Quaywest - Yaletown's most desirable waterfront address offering the best of urban living while situated in a peaceful oceanside setting. Rarely available - this spectacular 3 bedroom + den built by Concord Pacific offers panoramic wateriews of False Creek, the marina and the Westside. 1st time on market. Bring your renovating ideas and designer. Exceptional value at $1278/sqft - well under property assessment. Thoughtful layout with large principal rooms, open living room, generous kitchen with pantry, and floor to ceiling windows. Quaywest provides the ultimate lifestyle: indoor pool, hot tub, gym, social room & 24 hr concierge. This is the most sought after location in Yaletown as it is steps to the seawall, Yaletown's finest shops & restaurants, and the Canada Line. Hurry!
- Club House
- Exercise Centre
- Garden
- Pool; Indoor
- Concierge
- ClthWsh
- Dryr
- Frdg
- Stve
- DW
- Drapes
- Window Coverings
- Garage Door Opener
- Pantry
- Smoke Alarm
- Central Location
- Marina Nearby
- Recreation Nearby
- Shopping Nearby
- Waterfront Property
| MLS® # | R2512139 |
|---|---|
| Property Type | Residential Attached |
| Dwelling Type | Apartment Unit |
| Home Style | 1 Storey,Upper Unit |
| Year Built | 2002 |
| Fin. Floor Area | 1298 sqft |
| Finished Levels | 1 |
| Bedrooms | 3 |
| Bathrooms | 2 |
| Taxes | $ 4965 / 2020 |
| Outdoor Area | Balcony(s) |
| Water Supply | City/Municipal |
| Maint. Fees | $852 |
| Heating | Baseboard, Electric |
|---|---|
| Construction | Concrete |
| Foundation | Concrete Perimeter |
| Basement | None |
| Roof | Other |
| Floor Finish | Hardwood, Mixed, Tile |
| Fireplace | 1 , Gas - Natural |
| Parking | Garage; Underground,Visitor Parking |
| Parking Total/Covered | 2 / 2 |
| Exterior Finish | Concrete,Glass |
| Title to Land | Freehold Strata |
| Floor | Type | Dimensions |
|---|---|---|
| Main | Living Room | 15'10 x 12'2 |
| Main | Dining Room | 14'8 x 7'6 |
| Main | Master Bedroom | 18'8 x 10'11 |
| Main | Bedroom | 13'9 x 9'2 |
| Main | Bedroom | 13'9 x 8'8 |
| Main | Den | 8'1 x 7'11 |
| Main | Kitchen | 8' x 12'4 |
| Main | Foyer | 12'2 x 5'5 |
| Floor | Ensuite | Pieces |
|---|---|---|
| Main | N | 3 |
| Main | Y | 3 |
Similar Listings
Disclaimer: The data relating to real estate on this web site comes in part from the MLS Reciprocity program of the Real Estate Board of Greater Vancouver or the Fraser Valley Real Estate Board. Real estate listings held by participating real estate firms are marked with the MLS Reciprocity logo and detailed information about the listing includes the name of the listing agent. This representation is based in whole or part on data generated by the Real Estate Board of Greater Vancouver or the Fraser Valley Real Estate Board which assumes no responsibility for its accuracy. The materials contained on this page may not be reproduced without the express written consent of the Real Estate Board of Greater Vancouver or the Fraser Valley Real Estate Board.









