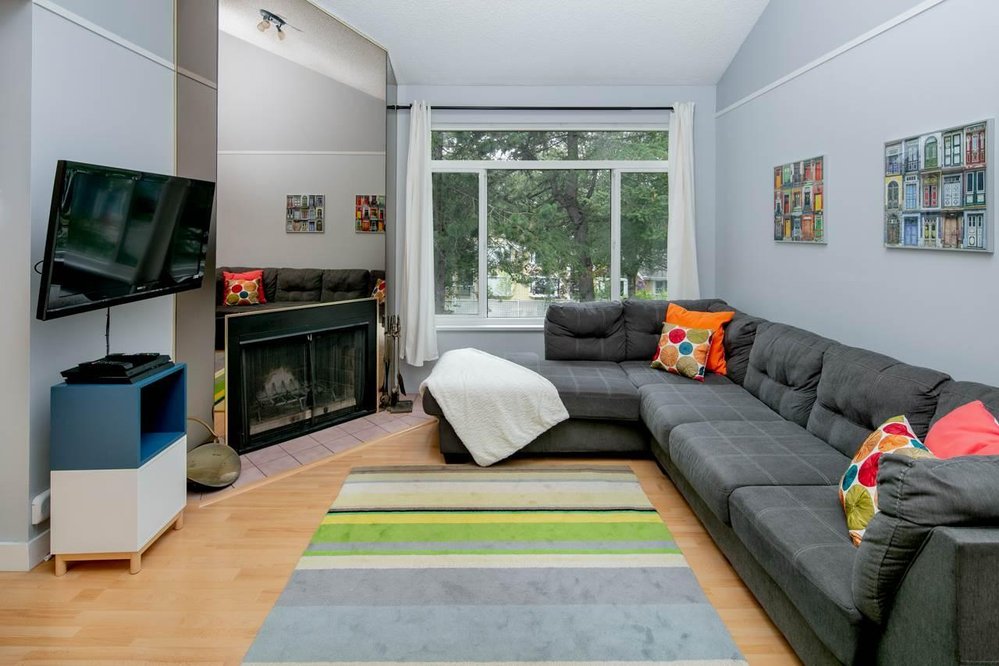332 3364 Marquette Crescent, Vancouver
SOLD
2 Beds
2 Baths
1,178 Sq.ft.
1990 Built
$430.00 mnt. fees
Rarely available in Champlain Ridge! Beautifully maintained 2 Bedroom plus loft with over 300 sq.ft. of incredible outdoor space to create your own private oasis! Prepaid Leasehold until 2080. Close to Champlain Square Mall and Champlain Heights Community Centre. Lots of parks close by including Everett Crowley Park. School catchments: Champlain Heights Annex/Elementary Killarney Secondary. Home comes with 2 parking and large storage locker. Your new home awaits!
Taxes (2018): $1,058.89
Amenities
- ClthWsh/Dryr/Frdg/Stve/DW Elevator
- In Suite Laundry
- Storage
Similar Listings
Listed By: RE/MAX Crest Realty
Disclaimer: The data relating to real estate on this web site comes in part from the MLS Reciprocity program of the Real Estate Board of Greater Vancouver or the Fraser Valley Real Estate Board. Real estate listings held by participating real estate firms are marked with the MLS Reciprocity logo and detailed information about the listing includes the name of the listing agent. This representation is based in whole or part on data generated by the Real Estate Board of Greater Vancouver or the Fraser Valley Real Estate Board which assumes no responsibility for its accuracy. The materials contained on this page may not be reproduced without the express written consent of the Real Estate Board of Greater Vancouver or the Fraser Valley Real Estate Board.
Disclaimer: The data relating to real estate on this web site comes in part from the MLS Reciprocity program of the Real Estate Board of Greater Vancouver or the Fraser Valley Real Estate Board. Real estate listings held by participating real estate firms are marked with the MLS Reciprocity logo and detailed information about the listing includes the name of the listing agent. This representation is based in whole or part on data generated by the Real Estate Board of Greater Vancouver or the Fraser Valley Real Estate Board which assumes no responsibility for its accuracy. The materials contained on this page may not be reproduced without the express written consent of the Real Estate Board of Greater Vancouver or the Fraser Valley Real Estate Board.
























