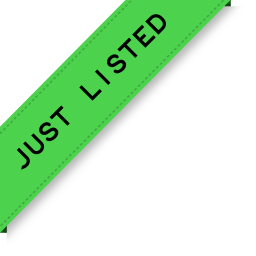206 8733 160 Street, Surrey
SOLD / $598,000
2 Beds
2 Baths
821 Sqft
2015 Built
$379.40 mnt. fees
Welcome to this light-filled 2 bed 2 bath condo in the heart of Fleetwood! The open layout includes 9'' ceilings and flows seamlessly onto the HUGE 678 sqft. patio, perfect for entertaining or relaxing! The gourmet kitchen has quartz countertops, stainless steel appliances, and an island. The 2 bedrooms are located on opposite ends for privacy, and both have walk-in closets and ensuite for convenience, and in-suite laundry included as well. The location is unbeatable - close to bus stops, schools (Frost Road Elementary, North Surrey Secondary, Holy Cross private school), groceries, restaurants, parks, and recreation (Fleetwood Library and Community Centre). A mere minutes to Hwy 1, Fraser Hwy, and Guildford Town Centre. 1 parking stall. OPEN HOUSE SUN 2-4PM.
Taxes (2024): $2,401.72
Amenities
- Bike Room
- Clubhouse
- Exercise Centre
- Trash
- Maintenance Grounds
- Hot Water
- Management
- Recreation Facilities
- Sewer
- Water
- Shopping Nearby
- Elevator
- Storage
- In Unit
Features
- Washer
- Dryer
- Dishwasher
- Refrigerator
- Stove
Site Influences
- Shopping Nearby
- Central Location
- Recreation Nearby
| MLS® # | R2965242 |
|---|---|
| Dwelling Type | Apartment Unit |
| Home Style | Multi Family,Residential Attached |
| Year Built | 2015 |
| Fin. Floor Area | 821 sqft |
| Finished Levels | 1 |
| Bedrooms | 2 |
| Bathrooms | 2 |
| Taxes | $ 2402 / 2024 |
| Outdoor Area | Patio |
| Water Supply | Public |
| Maint. Fees | $379 |
| Heating | Baseboard, Electric |
|---|---|
| Construction | Frame Wood,Brick (Exterior),Mixed (Exterior),Vinyl Siding |
| Foundation | Slab |
| Basement | None |
| Roof | Asphalt,Torch-On |
| Floor Finish | Laminate, Mixed, Tile |
| Fireplace | 0 , |
| Parking | Underground,Guest |
| Parking Total/Covered | 1 / 1 |
| Parking Access | Underground,Guest |
| Exterior Finish | Frame Wood,Brick (Exterior),Mixed (Exterior),Vinyl Siding |
| Title to Land | Freehold Strata |
| Floor | Type | Dimensions |
|---|---|---|
| Main | Living Room | 11'' x 15''1 |
| Main | Kitchen | 13''4 x 11''1 |
| Main | Primary Bedroom | 10''4 x 11''5 |
| Main | Bedroom | 8''10 x 11''5 |
| Floor | Ensuite | Pieces |
|---|---|---|
| Main | N | 3 |
| Main | Y | 3 |
Similar Listings
Listed By: Royal Pacific Realty Corp.
Disclaimer: The data relating to real estate on this web site comes in part from the MLS Reciprocity program of the Real Estate Board of Greater Vancouver or the Fraser Valley Real Estate Board. Real estate listings held by participating real estate firms are marked with the MLS Reciprocity logo and detailed information about the listing includes the name of the listing agent. This representation is based in whole or part on data generated by the Real Estate Board of Greater Vancouver or the Fraser Valley Real Estate Board which assumes no responsibility for its accuracy. The materials contained on this page may not be reproduced without the express written consent of the Real Estate Board of Greater Vancouver or the Fraser Valley Real Estate Board.
Disclaimer: The data relating to real estate on this web site comes in part from the MLS Reciprocity program of the Real Estate Board of Greater Vancouver or the Fraser Valley Real Estate Board. Real estate listings held by participating real estate firms are marked with the MLS Reciprocity logo and detailed information about the listing includes the name of the listing agent. This representation is based in whole or part on data generated by the Real Estate Board of Greater Vancouver or the Fraser Valley Real Estate Board which assumes no responsibility for its accuracy. The materials contained on this page may not be reproduced without the express written consent of the Real Estate Board of Greater Vancouver or the Fraser Valley Real Estate Board.



























