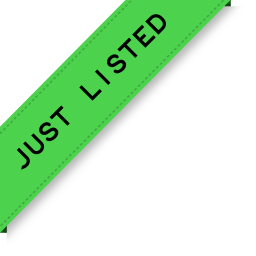210 8508 Rivergrass Drive, Vancouver
SOLD / $598,000
1 Bed
1 Bath
550 Sqft
2020 Built
$370.44 mnt. fees
Welcome to River District, where you can live in this light-filled Southeast facing corner 1 bed 1 bath unit in Avalon 1, built by Wesgroup. Features include 9'' ceilings, high-end stainless steel appliances in the kitchen (including a gas range), quartz countertops, under-cabinet LED lighting, and a large private patio for entertaining or relaxing. Bathroom are luxury spa inspired and offer radiant heat! Amazing centrally located building within walking distance to the waterfront, nature/walking trails (1.5km), green space (25 acres), groceries (Save-on-Foods), restaurants/cafés. Tons of building amenities include a 3-storey SkyLounge, fitness room, garden courtyard, 2 guest suites, party room, lounge, secure bike storage, and more! SUN 2-4PM, please make an appointment.
Taxes (2024): $1,617.67
Amenities
- Bike Room
- Clubhouse
- Exercise Centre
- Recreation Facilities
- Caretaker
- Trash
- Maintenance Grounds
- Hot Water
- Management
- Snow Removal
- Water
- Shopping Nearby
- Garden
- Elevator
- Guest Suite
- Storage
- In Unit
Features
- Washer
- Dryer
- Dishwasher
- Refrigerator
- Cooktop
Site Influences
- Shopping Nearby
- Garden
- Central Location
- Near Golf Course
- Recreation Nearby
- Paved
| MLS® # | R2949516 |
|---|---|
| Dwelling Type | Apartment Unit |
| Home Style | Multi Family,Residential Attached |
| Year Built | 2020 |
| Fin. Floor Area | 550 sqft |
| Finished Levels | 1 |
| Bedrooms | 1 |
| Bathrooms | 1 |
| Taxes | $ 1618 / 2024 |
| Outdoor Area | Patio, Garden |
| Water Supply | Public |
| Maint. Fees | $370 |
| Heating | Baseboard, Electric |
|---|---|
| Construction | Frame Wood,Glass (Exterior),Mixed (Exterior) |
| Foundation | Concrete Perimeter |
| Basement | None |
| Floor Finish | Laminate, Tile, Carpet |
| Fireplace | 0 , |
| Parking | Underground |
| Parking Total/Covered | 1 / 1 |
| Parking Access | Underground |
| Exterior Finish | Frame Wood,Glass (Exterior),Mixed (Exterior) |
| Title to Land | Freehold Strata |
| Floor | Type | Dimensions |
|---|---|---|
| Main | Living Room | 9'' x 9'' |
| Main | Kitchen | 9'' x 11'' |
| Main | Dining Room | 9''1 x 7'' |
| Main | Primary Bedroom | 8''10 x 9''1 |
| Floor | Ensuite | Pieces |
|---|---|---|
| Main | Y | 3 |
Similar Listings
Listed By: Royal Pacific Realty Corp.
Disclaimer: The data relating to real estate on this web site comes in part from the MLS Reciprocity program of the Real Estate Board of Greater Vancouver or the Fraser Valley Real Estate Board. Real estate listings held by participating real estate firms are marked with the MLS Reciprocity logo and detailed information about the listing includes the name of the listing agent. This representation is based in whole or part on data generated by the Real Estate Board of Greater Vancouver or the Fraser Valley Real Estate Board which assumes no responsibility for its accuracy. The materials contained on this page may not be reproduced without the express written consent of the Real Estate Board of Greater Vancouver or the Fraser Valley Real Estate Board.
Disclaimer: The data relating to real estate on this web site comes in part from the MLS Reciprocity program of the Real Estate Board of Greater Vancouver or the Fraser Valley Real Estate Board. Real estate listings held by participating real estate firms are marked with the MLS Reciprocity logo and detailed information about the listing includes the name of the listing agent. This representation is based in whole or part on data generated by the Real Estate Board of Greater Vancouver or the Fraser Valley Real Estate Board which assumes no responsibility for its accuracy. The materials contained on this page may not be reproduced without the express written consent of the Real Estate Board of Greater Vancouver or the Fraser Valley Real Estate Board.



































