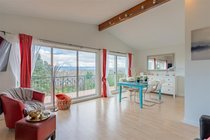2600 Wallace Street, Vancouver
AMAZING UNOBSTRUCTED VIEWS OF WATER, MOUNTAINS AND CITY! Big corner lot 34.1 x 122.5. 4 bedrooms and 2 full bathrooms up, 4 bedrooms and 2 full bathrooms down. 2 fire places, laundry up & down. Master bedroom has a full en-suite bathroom. Property is located next to city green space, super bright and private. Beautiful sun drenched south facing deck. Home office- newly built, ideal for work from home. Located in the catchment area of the best public and private schools: Lord Bing High-school, Queen Elizabeth Elementary, General Gordon Elementary - French, West Point Grey Academy, Our Lady of Perpetual Help Catholic School, St.George's. Call for your private appointment. Virtual Showing: https://my.matterport.com/show/?m=9jmzQngm4EQ
- Garden
- In Suite Laundry
- ClthWsh
- Dryr
- Frdg
- Stve
- DW
- Garage Door Opener
- Microwave
- Central Location
- Shopping Nearby
It appears you don't have Adobe Reader or PDF support in this web browser.
Click here to download the PDF
| MLS® # | R2518793 |
|---|---|
| Property Type | Residential Detached |
| Dwelling Type | House/Single Family |
| Home Style | 1 Storey |
| Year Built | 1967 |
| Fin. Floor Area | 2821 sqft |
| Finished Levels | 2 |
| Bedrooms | 8 |
| Bathrooms | 4 |
| Taxes | $ 7705 / 2020 |
| Lot Area | 4177 sqft |
| Lot Dimensions | 34.10 × 122.5 |
| Outdoor Area | Patio(s) & Deck(s) |
| Water Supply | City/Municipal |
| Maint. Fees | $N/A |
| Heating | Baseboard, Forced Air, Natural Gas |
|---|---|
| Construction | Frame - Wood |
| Foundation | Concrete Perimeter |
| Basement | Full |
| Roof | Torch-On |
| Fireplace | 2 , Natural Gas |
| Parking | Carport; Single,Garage; Single |
| Parking Total/Covered | 0 / 0 |
| Exterior Finish | Stucco |
| Title to Land | Other |
| Floor | Type | Dimensions |
|---|---|---|
| Main | Living Room | 12'7 x 13'11 |
| Main | Master Bedroom | 11'1 x 13'4 |
| Main | Dining Room | 10'7 x 9'6 |
| Main | Kitchen | 12'1 x 10'1 |
| Main | Bedroom | 9'5 x 10'1 |
| Main | Bedroom | 10'11 x 11'1 |
| Below | Kitchen | 11'3 x 10'3 |
| Main | Bedroom | 11'11 x 10'2 |
| Below | Bedroom | 13'9 x 12'7 |
| Below | Bedroom | 15'0 x 12'1 |
| Below | Bedroom | 14'9 x 10'9 |
| Below | Bedroom | 13'0 x 10'8 |
| Floor | Ensuite | Pieces |
|---|---|---|
| Main | Y | 3 |
| Main | N | 3 |
| Main | N | 3 |
| Main | N | 3 |
Similar Listings
Disclaimer: The data relating to real estate on this web site comes in part from the MLS Reciprocity program of the Real Estate Board of Greater Vancouver or the Fraser Valley Real Estate Board. Real estate listings held by participating real estate firms are marked with the MLS Reciprocity logo and detailed information about the listing includes the name of the listing agent. This representation is based in whole or part on data generated by the Real Estate Board of Greater Vancouver or the Fraser Valley Real Estate Board which assumes no responsibility for its accuracy. The materials contained on this page may not be reproduced without the express written consent of the Real Estate Board of Greater Vancouver or the Fraser Valley Real Estate Board.









