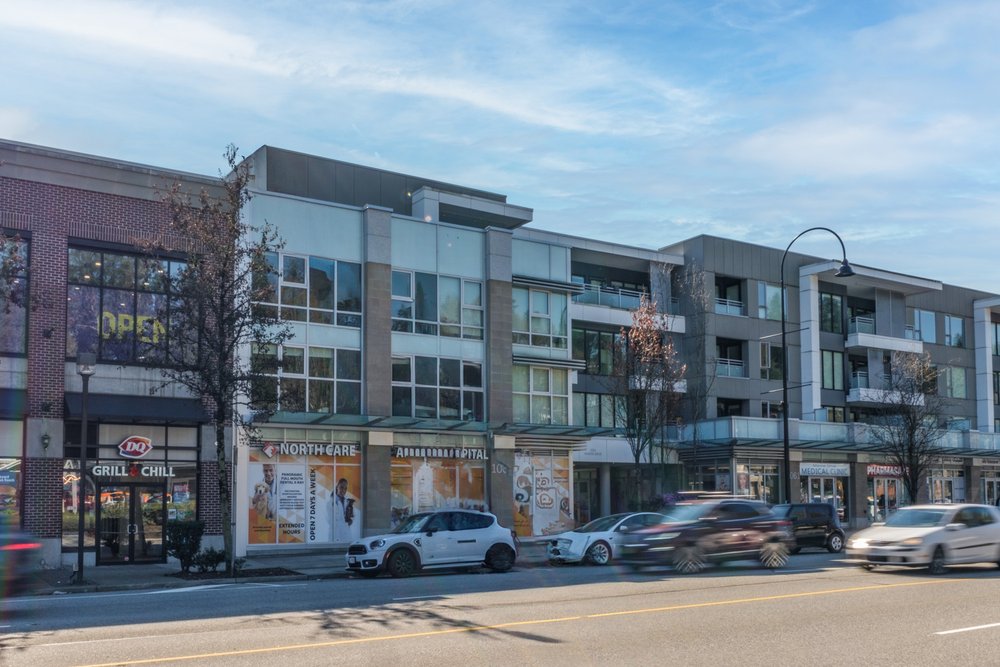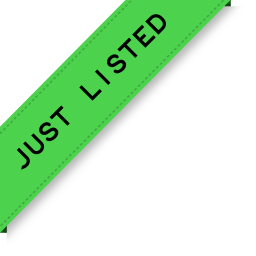216 1061 Marine Drive, North Vancouver Listing #: R2863933
$729,000
2 Beds
1 Bath
809 Sqft
2018 Built
$517.81 mnt. fees
WELCOME to X61, a collection of 48 units located in one of North Vancouver's most walkable neighborhoods, NORGATE. This prime 2 bedroom + den CORNER unit is a fantastic option to call home. Features include a sleek modern design with premium light colour scheme finishings, contemporary kitchen cabinets, white QUARTZ countertops, premium S/S Fisher & Paykel appliances + 5 burner GAS range. Restaurants, cafe and shops are just steps outside your door, along with easy access to plenty of trails that connect you to the rest of the North Shore. Pets and Rentals allowed. Sat/Sun by appointment only.
Taxes (2023): $3,516.35
Amenities
- Bike Room
- In Suite Laundry
Features
- ClthWsh
- Dryr
- Frdg
- Stve
- DW
- Microwave
- Sprinkler - Fire
Site Influences
- Recreation Nearby
- Shopping Nearby
- Ski Hill Nearby
| MLS® # | R2863933 |
|---|---|
| Property Type | Residential Attached |
| Dwelling Type | Apartment Unit |
| Home Style | Other |
| Year Built | 2018 |
| Fin. Floor Area | 809 sqft |
| Finished Levels | 1 |
| Bedrooms | 2 |
| Bathrooms | 1 |
| Taxes | $ 3516 / 2023 |
| Outdoor Area | None |
| Water Supply | City/Municipal |
| Maint. Fees | $518 |
| Heating | Baseboard, Electric |
|---|---|
| Construction | Frame - Wood |
| Foundation | |
| Basement | None |
| Roof | Asphalt,Torch-On |
| Floor Finish | Laminate, Mixed |
| Fireplace | 0 , |
| Parking | Garage; Underground |
| Parking Total/Covered | 1 / 1 |
| Parking Access | Rear |
| Exterior Finish | Glass,Mixed,Other |
| Title to Land | Freehold Strata |
| Floor | Type | Dimensions |
|---|---|---|
| Main | Living Room | 11'4 x 10'8 |
| Main | Dining Room | 9'4 x 8'4 |
| Main | Kitchen | 11'3 x 9'5 |
| Main | Den | 8'1 x 6' |
| Main | Foyer | 6'7 x 3'9 |
| Main | Primary Bedroom | 10'9 x 9'3 |
| Main | Bedroom | 11'5 x 7'11 |
| Floor | Ensuite | Pieces |
|---|---|---|
| Main | N | 3 |
Listed By: Royal Pacific Realty Corp.
Disclaimer: The data relating to real estate on this web site comes in part from the MLS Reciprocity program of the Real Estate Board of Greater Vancouver or the Fraser Valley Real Estate Board. Real estate listings held by participating real estate firms are marked with the MLS Reciprocity logo and detailed information about the listing includes the name of the listing agent. This representation is based in whole or part on data generated by the Real Estate Board of Greater Vancouver or the Fraser Valley Real Estate Board which assumes no responsibility for its accuracy. The materials contained on this page may not be reproduced without the express written consent of the Real Estate Board of Greater Vancouver or the Fraser Valley Real Estate Board.
Disclaimer: The data relating to real estate on this web site comes in part from the MLS Reciprocity program of the Real Estate Board of Greater Vancouver or the Fraser Valley Real Estate Board. Real estate listings held by participating real estate firms are marked with the MLS Reciprocity logo and detailed information about the listing includes the name of the listing agent. This representation is based in whole or part on data generated by the Real Estate Board of Greater Vancouver or the Fraser Valley Real Estate Board which assumes no responsibility for its accuracy. The materials contained on this page may not be reproduced without the express written consent of the Real Estate Board of Greater Vancouver or the Fraser Valley Real Estate Board.

























