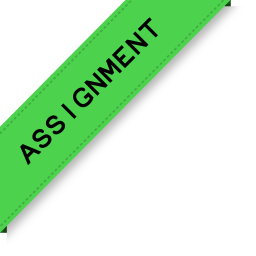606 2425 Alpha Avenue, Burnaby Listing #: R2847889
$899,000
2 Beds
2 Baths
893 Sqft
2024 Built
$520.42 mnt. fees
Tailor by Marcon located in the heart of Brentwood. Only minutes walking distances to Brentwood Skytrain station, Brentwood mall, Whole foods, Starbucks, major banks, Winners, and only a few minutes drive from Costco, BCIT, SFU, CEFA, Steve Nash, Deer lake park and much more. This stunning corner 2 bedroom home features an airy 9' ceiling, high efficiency heating and AC system, expansive window in the kitchen, Bosch 30' appliances package, double pantry, floating vanity motion sensor lighting in ensuite, 1 parking & 1 locker included. Premium first-class amenities including fully equipped fitness Centre, yoga/stretch room, co-working area, dog run and more. Completion May-July 2024.
Amenities
- Air Cond./Central
- Elevator
- Exercise Centre
- In Suite Laundry
Features
- ClthWsh
- Dryr
- Frdg
- Stve
- DW
- Drapes
- Window Coverings
- Microwave
- Smoke Alarm
- Sprinkler - Fire
| MLS® # | R2847889 |
|---|---|
| Property Type | Residential Attached |
| Dwelling Type | Apartment Unit |
| Home Style | Upper Unit |
| Year Built | 2024 |
| Fin. Floor Area | 893 sqft |
| Finished Levels | 1 |
| Bedrooms | 2 |
| Bathrooms | 2 |
| Taxes | $ N/A / 2024 |
| Outdoor Area | Balcony(s) |
| Water Supply | City/Municipal |
| Maint. Fees | $520 |
| Heating | Heat Pump |
|---|---|
| Construction | Concrete Frame |
| Foundation | |
| Basement | None |
| Roof | Other |
| Floor Finish | Mixed |
| Fireplace | 0 , |
| Parking | Garage; Underground |
| Parking Total/Covered | 1 / 1 |
| Exterior Finish | Glass,Mixed |
| Title to Land | Freehold Strata |
| Floor | Type | Dimensions |
|---|---|---|
| Main | Living Room | 12' x 13'8 |
| Main | Kitchen | 11' x 12' |
| Main | Primary Bedroom | 11'9 x 9'6 |
| Main | Bedroom | 8'3 x 9'1 |
| Floor | Ensuite | Pieces |
|---|---|---|
| Main | Y | 3 |
| Main | N | 3 |
Listed By: Royal Pacific Realty Corp.
Disclaimer: The data relating to real estate on this web site comes in part from the MLS Reciprocity program of the Real Estate Board of Greater Vancouver or the Fraser Valley Real Estate Board. Real estate listings held by participating real estate firms are marked with the MLS Reciprocity logo and detailed information about the listing includes the name of the listing agent. This representation is based in whole or part on data generated by the Real Estate Board of Greater Vancouver or the Fraser Valley Real Estate Board which assumes no responsibility for its accuracy. The materials contained on this page may not be reproduced without the express written consent of the Real Estate Board of Greater Vancouver or the Fraser Valley Real Estate Board.
Disclaimer: The data relating to real estate on this web site comes in part from the MLS Reciprocity program of the Real Estate Board of Greater Vancouver or the Fraser Valley Real Estate Board. Real estate listings held by participating real estate firms are marked with the MLS Reciprocity logo and detailed information about the listing includes the name of the listing agent. This representation is based in whole or part on data generated by the Real Estate Board of Greater Vancouver or the Fraser Valley Real Estate Board which assumes no responsibility for its accuracy. The materials contained on this page may not be reproduced without the express written consent of the Real Estate Board of Greater Vancouver or the Fraser Valley Real Estate Board.




























