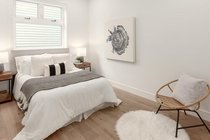1972 E 7th Avenue, Vancouver
Welcome to the latest masterpiece by Four Corners Homes. A luxurious back 1/2 duplex perfectly situated on E 7th Ave. A generous 1,637sf on two levels creating a thoughtfully designed layout & open concept living, this home effortlessly blends spaciousness & comfort. 3 expansive bdrms on the 2nd floor, including an extravagant primary suite with built-in closet space & a spa-like ensuite. The natural colour scheme & elegant brass fixtures perfectly complements the white oak hardwood floors. The designer kitchen features Fisher Paykel appliances w/integrated cabinetry & accordion doors for seamless indoor-outdoor living. The gated yard & large back patio is ideal for families & entertainers! This home has it all with radiant heat, high-end finishings & ample storage. Your dream home awaits.
- ClthWsh
- Dryr
- Frdg
- Stve
- DW
- Heat Recov. Vent.
- Security System
- Smoke Alarm
- Sprinkler - Fire
- Central Location
- Lane Access
- Private Yard
- Recreation Nearby
- Shopping Nearby
- Treed
| MLS® # | R2836010 |
|---|---|
| Property Type | Residential Attached |
| Dwelling Type | 1/2 Duplex |
| Home Style | 2 Storey |
| Year Built | 2023 |
| Fin. Floor Area | 1637 sqft |
| Finished Levels | 2 |
| Bedrooms | 3 |
| Bathrooms | 3 |
| Taxes | $ N/A / 2023 |
| Outdoor Area | Fenced Yard,Patio(s) & Deck(s) |
| Water Supply | City/Municipal |
| Maint. Fees | $N/A |
| Heating | Natural Gas, Radiant |
|---|---|
| Construction | Frame - Wood |
| Foundation | |
| Basement | None |
| Roof | Asphalt |
| Floor Finish | Hardwood, Tile |
| Fireplace | 0 , |
| Parking | Open |
| Parking Total/Covered | 1 / 0 |
| Parking Access | Lane |
| Exterior Finish | Mixed |
| Title to Land | Freehold Strata |
| Floor | Type | Dimensions |
|---|---|---|
| Main | Foyer | 6'0 x 4'0 |
| Main | Dining Room | 19'0 x 6'11 |
| Main | Kitchen | 13'0 x 8'0 |
| Main | Living Room | 19'11 x 12'0 |
| Above | Bedroom | 16'9 x 9'9 |
| Above | Bedroom | 12'7 x 9'9 |
| Above | Primary Bedroom | 13'10 x 13'1 |
| Above | Laundry | 6'2 x 5'4 |
| Floor | Ensuite | Pieces |
|---|---|---|
| Main | N | 2 |
| Above | Y | 3 |
| Above | N | 4 |
Similar Listings
Disclaimer: The data relating to real estate on this web site comes in part from the MLS Reciprocity program of the Real Estate Board of Greater Vancouver or the Fraser Valley Real Estate Board. Real estate listings held by participating real estate firms are marked with the MLS Reciprocity logo and detailed information about the listing includes the name of the listing agent. This representation is based in whole or part on data generated by the Real Estate Board of Greater Vancouver or the Fraser Valley Real Estate Board which assumes no responsibility for its accuracy. The materials contained on this page may not be reproduced without the express written consent of the Real Estate Board of Greater Vancouver or the Fraser Valley Real Estate Board.









